Units Under Construction
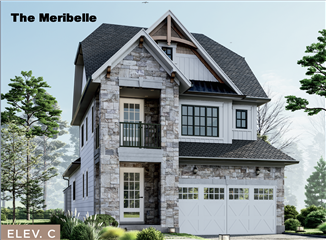
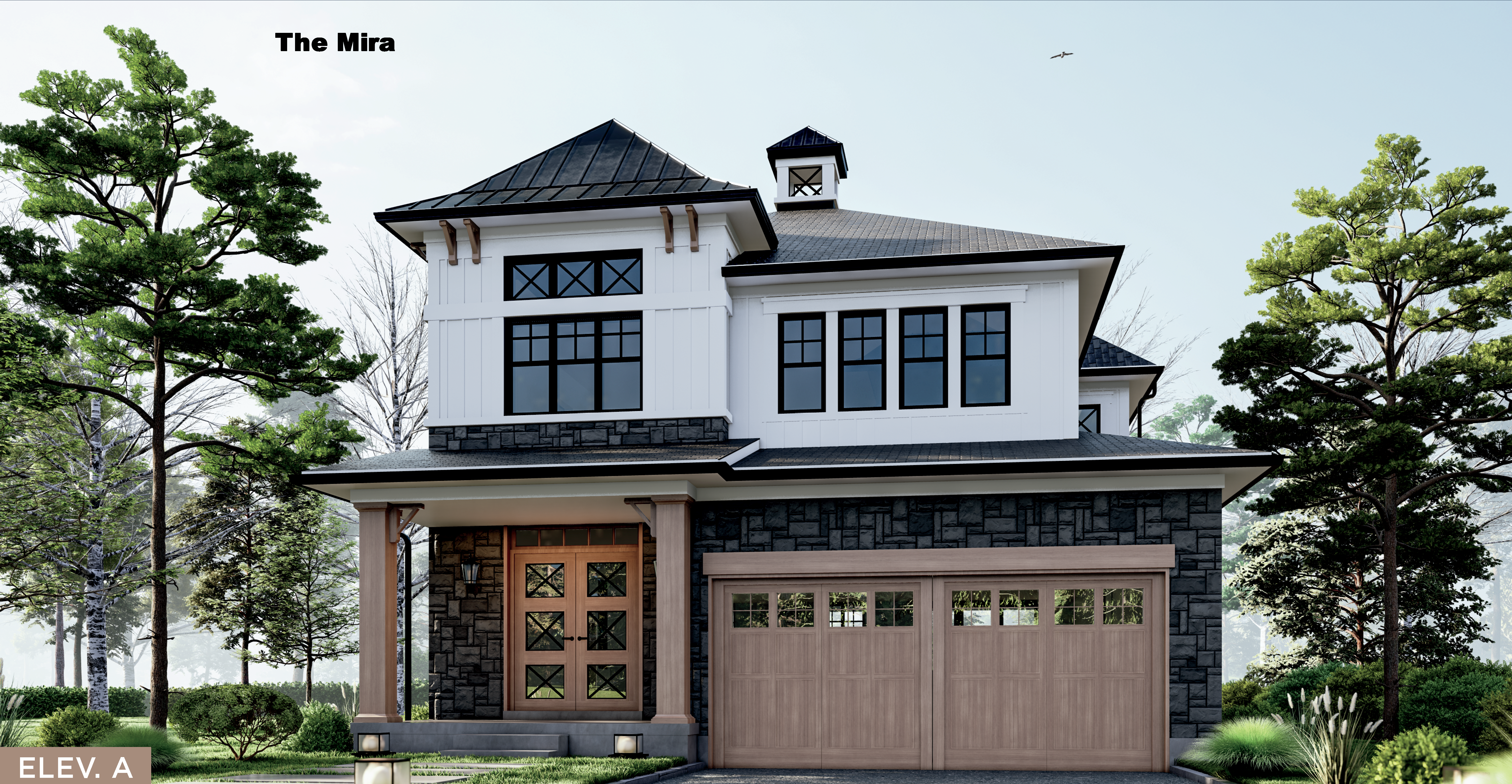
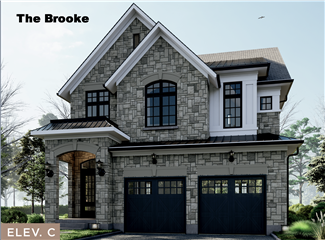
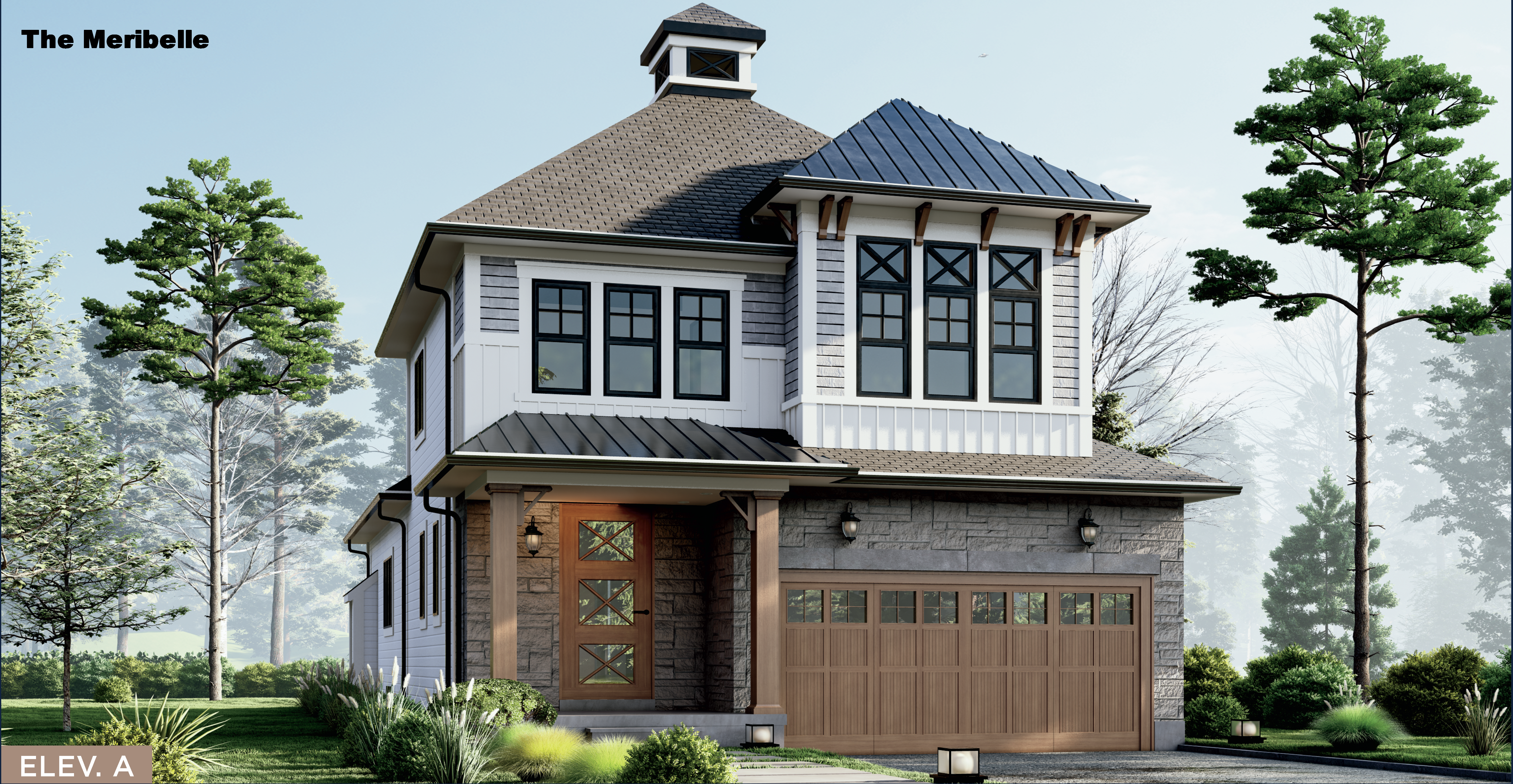
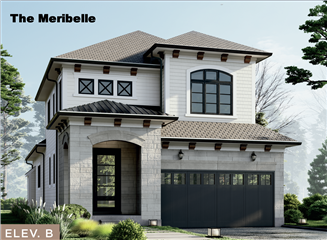
Lot 33 119 Inverness Street N. 1920sf
MODEL: “THE MERIBELLE” 4004C w/Colour Package 12
Stone: Brampton Brick Colour: Milano
Siding: Hardie Cedarmill Lap Siding Colour: Arctic White
Trims: Arctic White Shakes: White
Soffit, Fascia, Eaves: White
Shingles: Owens Corning Colour: Williamsburg Gray
Metal Roof: Standing Seam Colour: Black
Windows: White Casements Front Door: English Oak Fiberglass
Lot 34 115 Inverness Street N.2348sf
MODEL: “THE MIRA” 4002A w/Colour Package 5
Stone: Brampton Brick Colour: Tweed
Siding: Hardie Cedarmill Lap Siding Colour: Deep Ocean
Trims: Cobble Stone Shakes: Midnight Surf??
Soffit, Fascia, Eaves: Linen
Shingles: Owens Corning Colour: Onyx Black
Metal Roof: Standing Seam Colour: Black
Windows: Monterey Sand Casements Front Door: Black Fiberglass
Lot 35 111 Inverness Street N. 2227sf
MODEL: “THE BROOKE” 4001C w/Colour Package 9
Stone: Brampton Brick Colour: Champagne
Siding: Hardie Cedarmill Lap Siding Colour: Gray Slate
Trims: Arctic White Shakes: Colonial Gray
Soffit, Fascia & Eaves: White
Shingles: Owens Corning Colour: Slatestone Gray
Metal Roof: Standing Seam Colour: Black
Windows: White Casements Front Door: Black
Lot 36 107 Inverness Street N. 1916sf
MODEL: “THE MERIBELLE” 4004A MOD w/Colour Package 1
LOT SIZE: REG. 39.38’ x 108.28’
Stone: Brampton Brick Colour: Polar White
Siding: Hardie Cedarmill Lap Siding Colour: Arctic White
Trims: Arctic White Shakes: White
Soffit & Fascia: White Eaves: Black
Shingles: Owens Corning Colour: Onyx Black
Metal Roof: Standing Seam Colour: Black
Windows: Black Casements Front Door: English Oak Fiberglass
Lot 37 103 Inverness Street N. 1918sf
MODEL: “THE MERIBELLE” 4004B MOD w/Colour Package 14
LOT SIZE: REG. 39.38’ x 108.28’
Stone: Brampton Brick Colour: Palermo Beige
Siding: Hardie Cedarmill Lap Siding Colour: Aged Pewter
Trims: Aged Pewter Shakes: Colonial Gray
Soffit, Fascia & Eaves: Pebble
Shingles: Owens Corning Colour: Williamsburg Gray
Metal Roof: Standing Seam Colour: Black
Windows: Monterey Sand Casements Front Door: Black
Rendering is artists concept of the completed building and is subject to change. Illustration may show optional features which may not be included in the base price.
Plans & specifications are subject to change without notice. Actual floor space may vary from stated floor area. See sales associate for more information. E. & O. E.